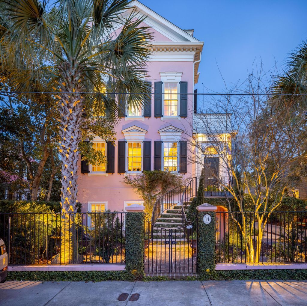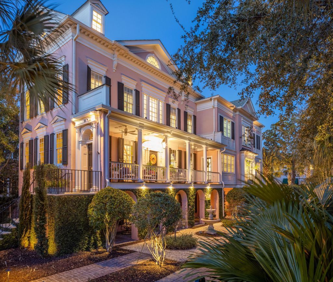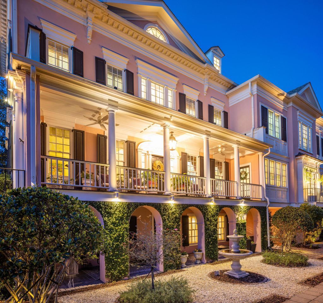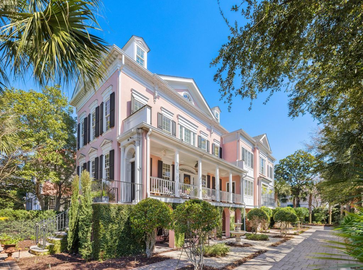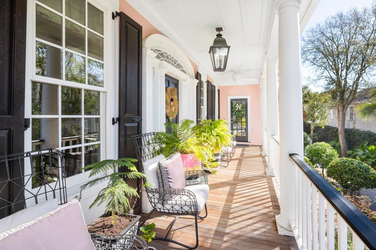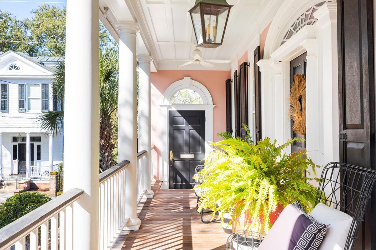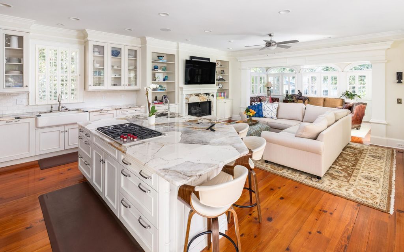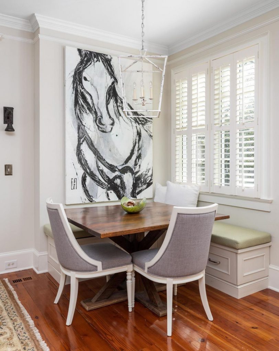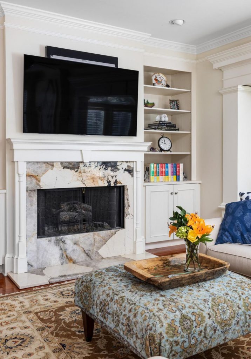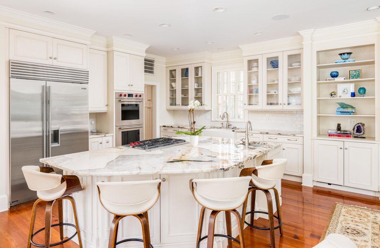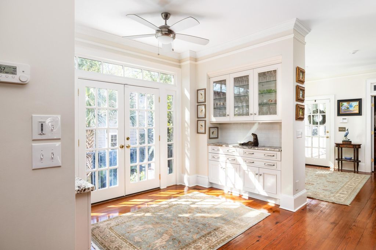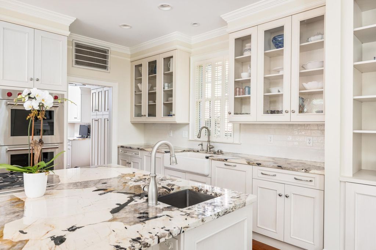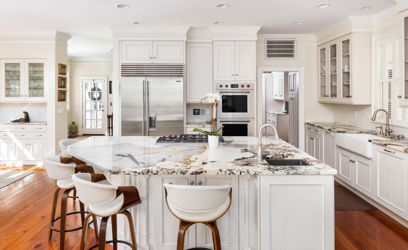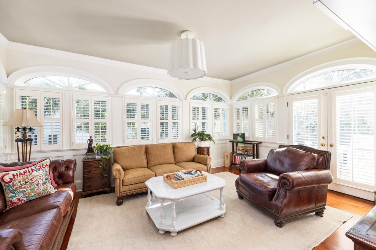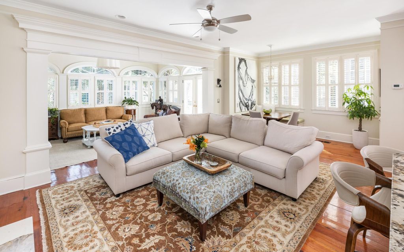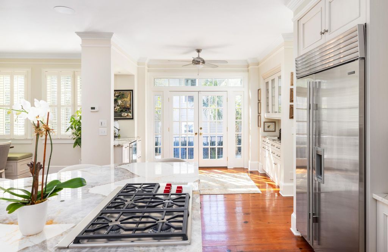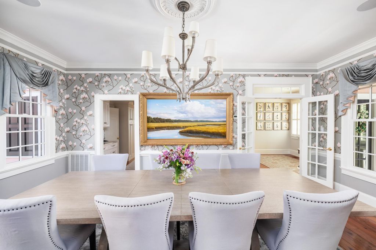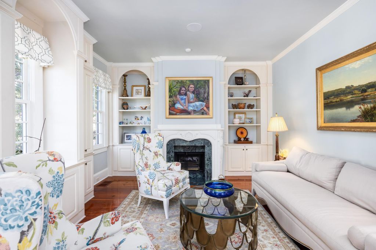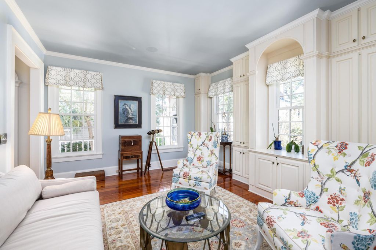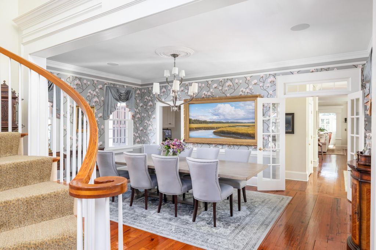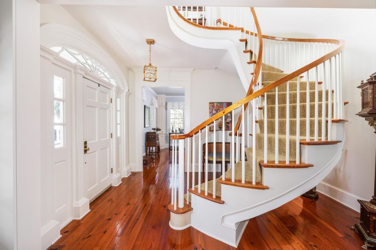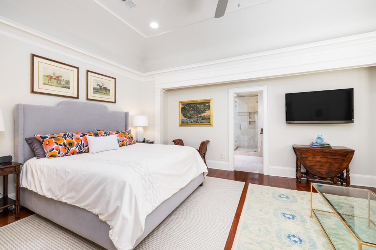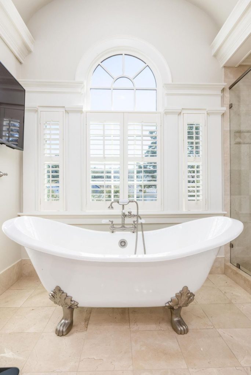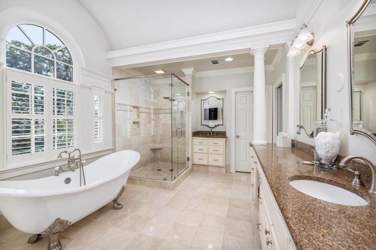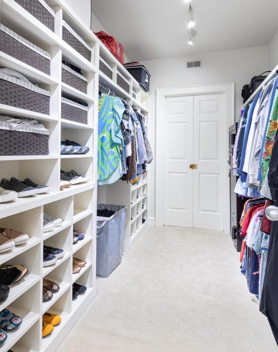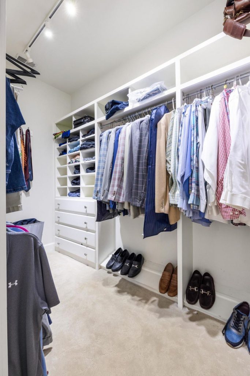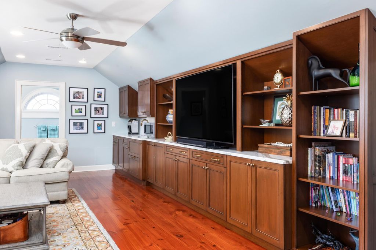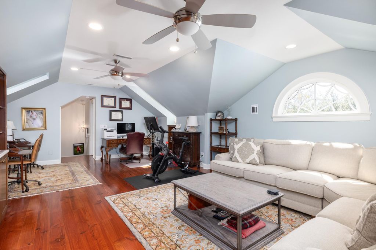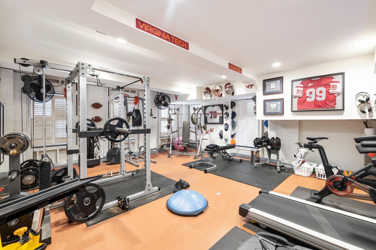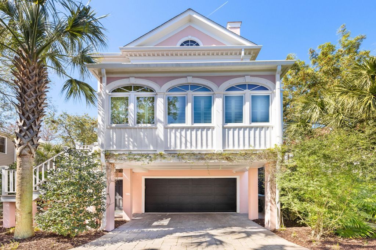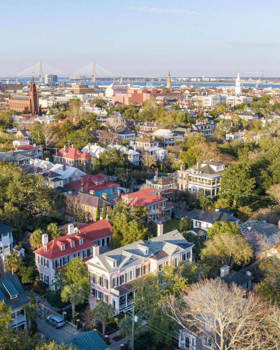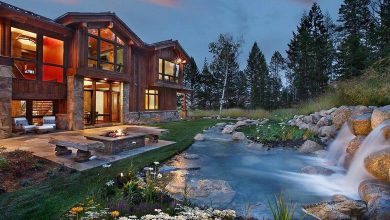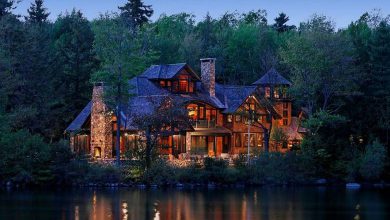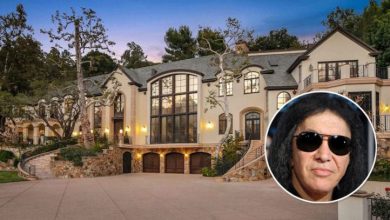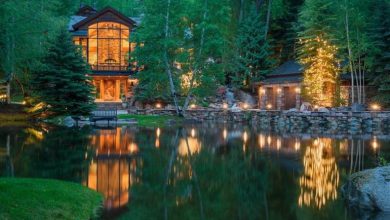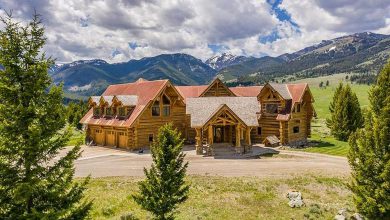Dream House: Charleston Charming Southern Manor (32 Photos)
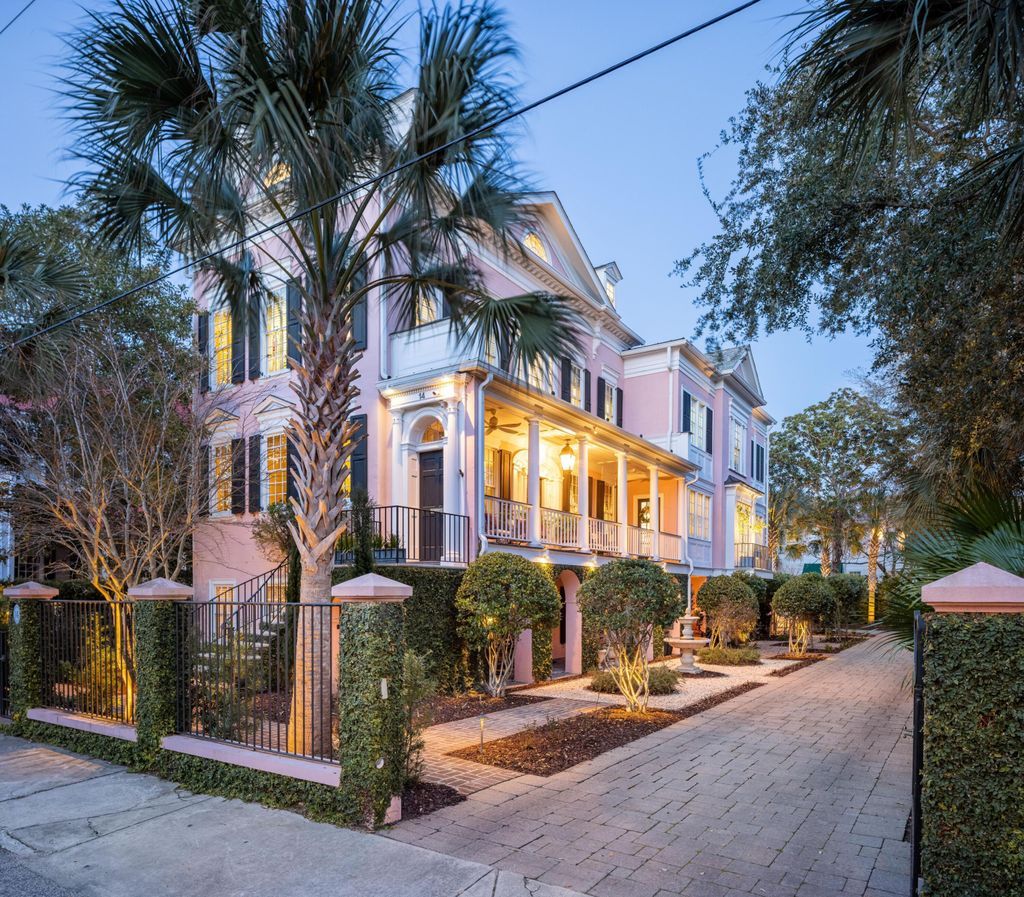
Splendid and impressive newer construction home now available in the heart of historic Downtown Charleston. Only moments to all the best of South of Broad living, this remarkable property exudes all the charms of historic Charleston without any of the compromises that come with a historic structure. An incredibly rare find, this well-built masterpiece boasts a modern and open floor plan with fabulous space for entertaining and a truly light and airy feel from each of the four living levels of the home. Multiple walk-in closets, high ceilings with luminous windows throughout, a fabulously renovated kitchen and so much more make this the ideal South of Broad home of your dreams. Built-in 1991, this elevated construction home offers three living levels with a bonus usable area at ground level, and even a three-stop elevator to help with groceries and luggage! With four bedrooms each with its own en suite bathroom, this home lives like a dream for the modern family.
Entering the home, one finds an inviting foyer with a flying staircase, a formal sitting room and a formal dining room. To the back of the home, the recently renovated kitchen is open to the great room and informal living spaces. The kitchen renovation was completed in 2017 with the custom single-slab Brazilian Patagonia quartzite countertop with up-lighting as the main focal point. A gas fireplace also features this lovely material to tie the space together. Sub-Zero and Wolf appliances, custom cabinetry and amazing storage are other highlights. The walk-in pantry offers additional space for kitchen equipment and snacks. Walls of windows throughout this area of the home ensure a light and bright mood, even on a dark day.
The master bedroom to the rear of the home offers dual walk-in closets, a spa-like bathroom and a custom tray ceiling with custom lighting. The laundry room is located on this level along with two spacious guest bedroom suites, each with a walk-in closet and a lovely private en suite bathroom.
Upstairs from the master level, one finds a gracious guest suite with a full bathroom and built-ins for TV and storage. The kitchenette includes a full sink, disposal, a fridge drawer, freezer drawer, dishwasher and trash bins. This area also provides several closets for storage and ample room for an additional office if desired with minor modifications. As is, the space serves very well as a media room with surround sound and a great play space for the whole family.
Situated on a double lot on a quiet residential street, the property is fully gated and extremely private, with all the appeal of a much older home and none of the maintenance headaches. New windows, new roof, new HVAC, new generator, new doors, new IPE Decking, new garage floor and doors, the list goes on and on.

