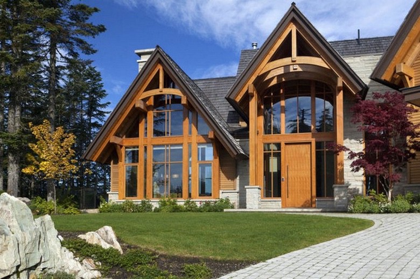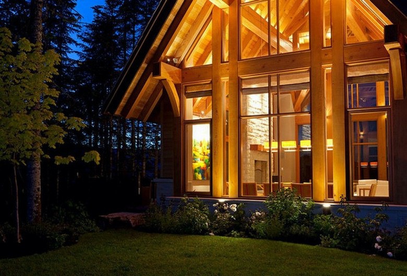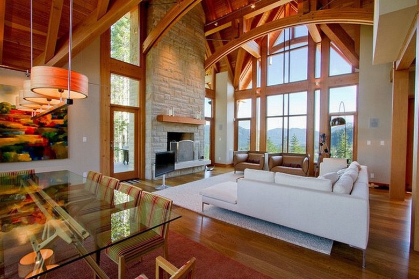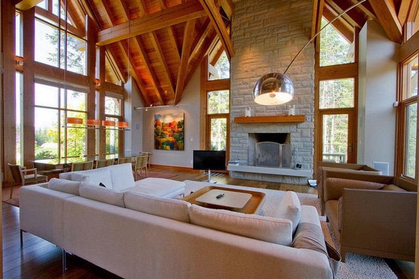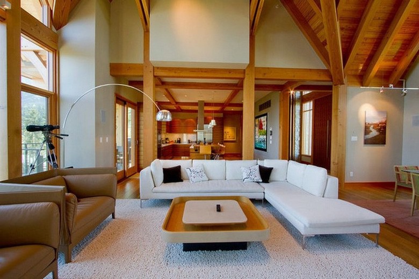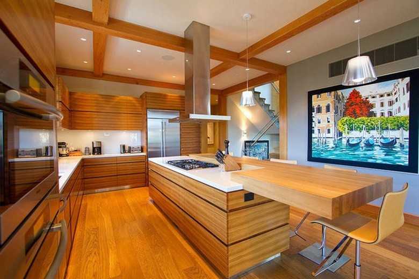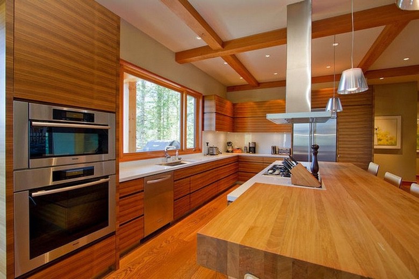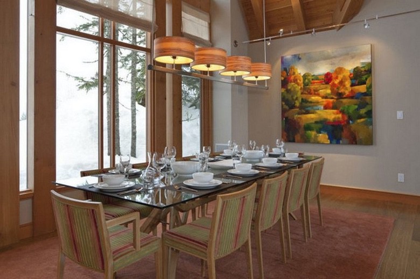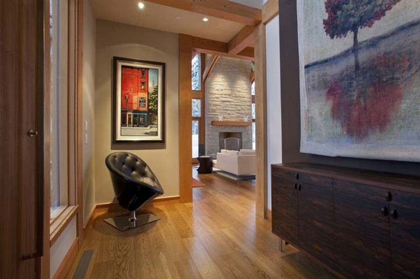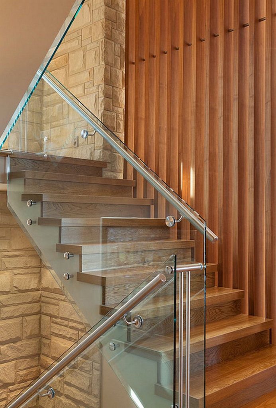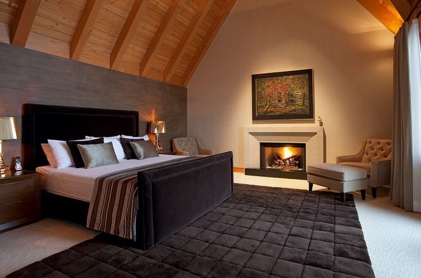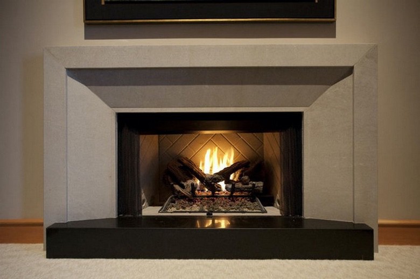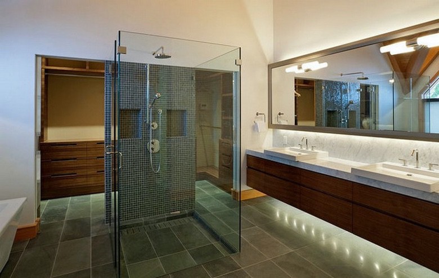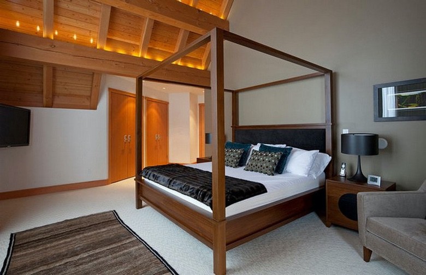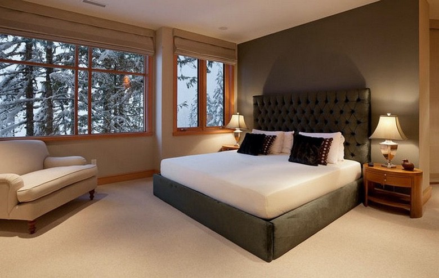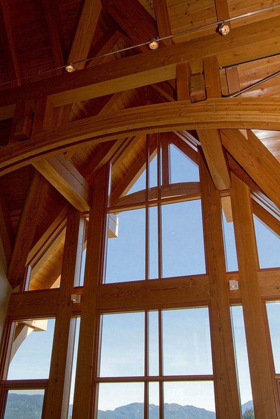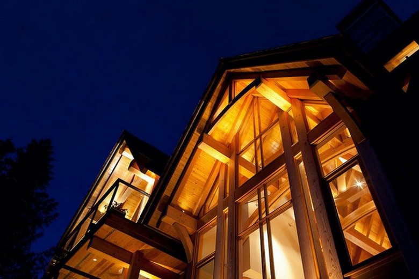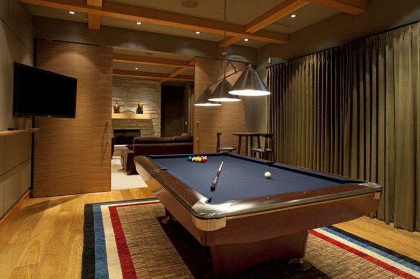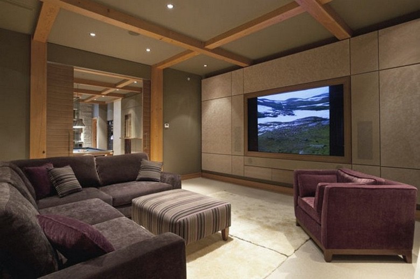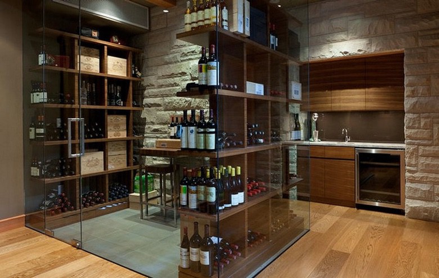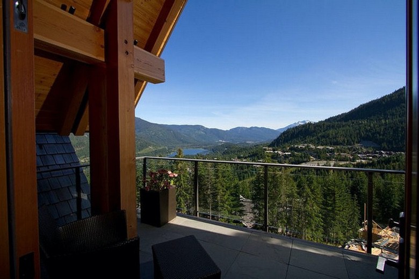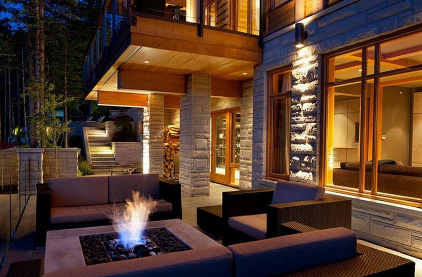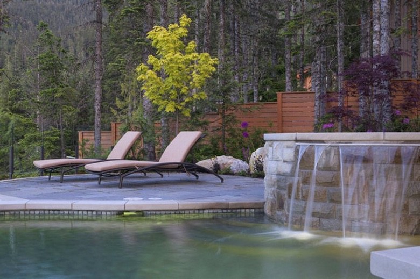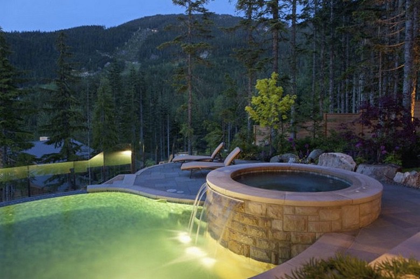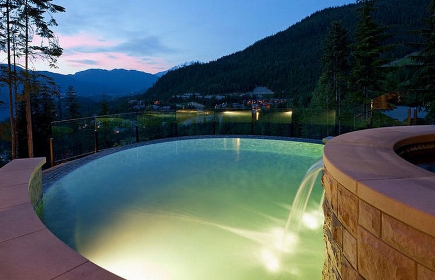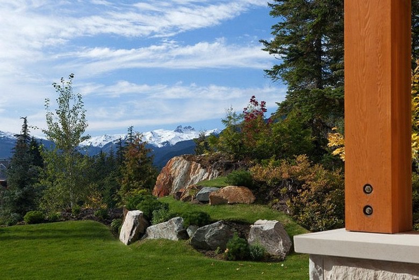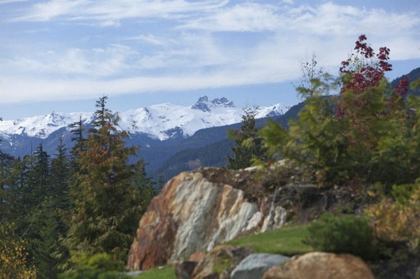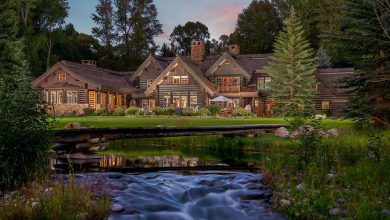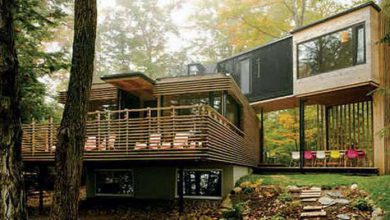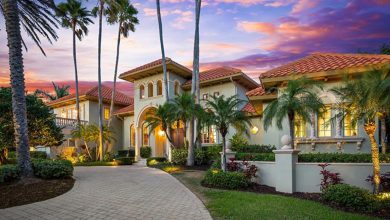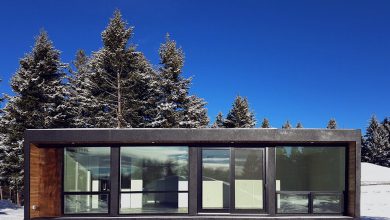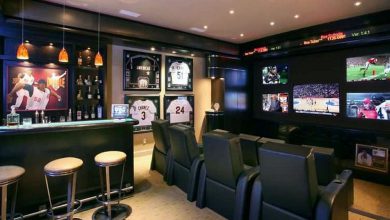Dream House – Luxury Whistler Mountain Estate (28 Photos)
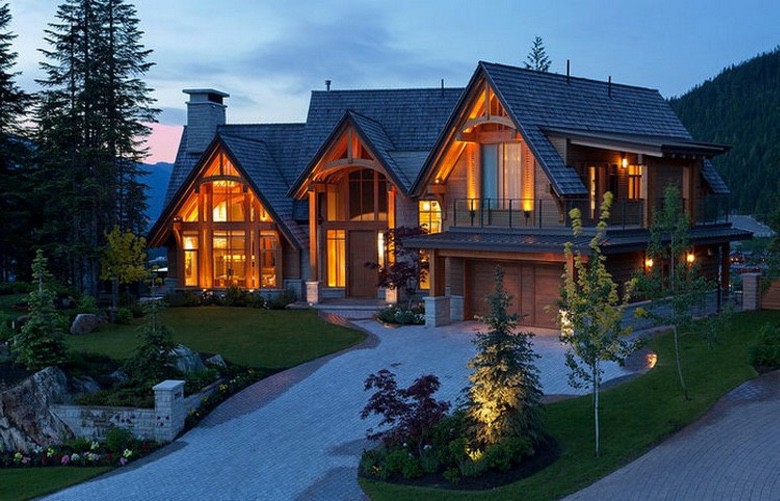
Elegance is in the grain of this stunning mountain estate home. Natural woodlands and lush gardens outside line the stone driveway that leads you to the solid timber pivot door. Linger outside a moment and take in the textured cedar and architectural details before stepping across the threshold.
The post and beam detail continues indoors, framing vaulted ceilings that soar above the open living space. Floor to ceiling windows are complemented by the white stone fireplace, as they round the corner and connect the formal dining room to the open concept living area.
Solid wood accents continue into the kitchen, which has a distinct and elevated aesthetic. Walnut millwork and a butcher-block island are brought together with stainless steel appliances and creamy Caesarstone countertops.
Mirrored master suites on the upper level offer exquisite escapes with spa-like ensuites, private patios and flickering fireplaces. A child’s bedroom on the same level is great for a growing family, while a guest bedroom and separate nanny suite are located on the main floor.
Entertain on the lower level with billiards alongside the bar or relax into custom couches to take in a movie on the big screen. Warm afternoons are best spent in the pool and as day turns to dusk, plan to slide into the hot tub for a glass of wine with friends and family.

