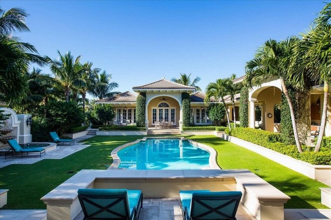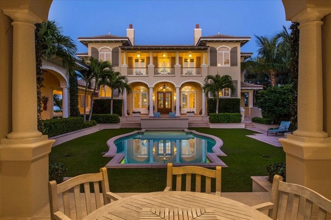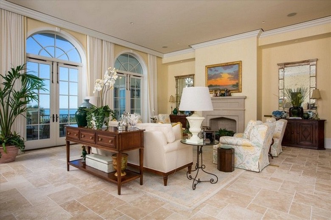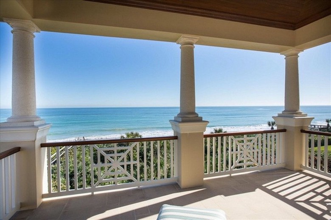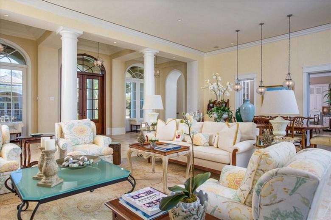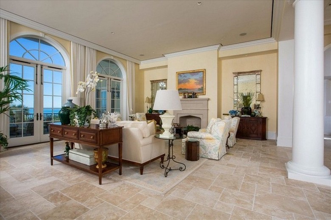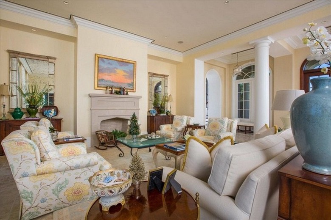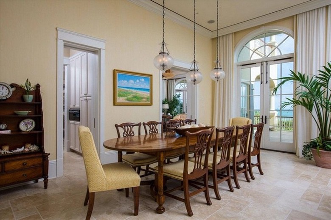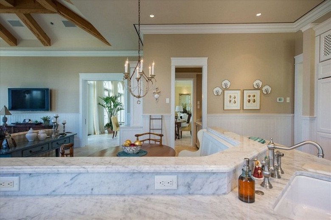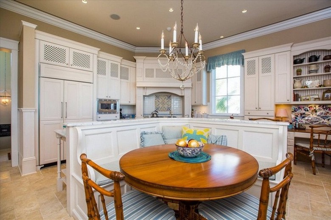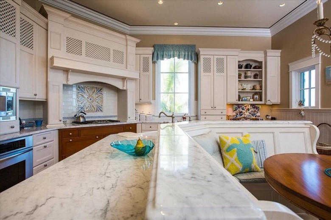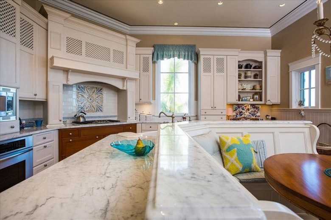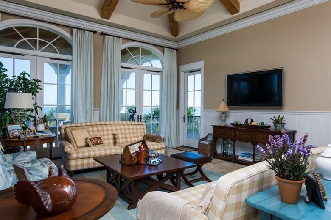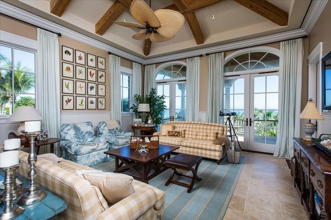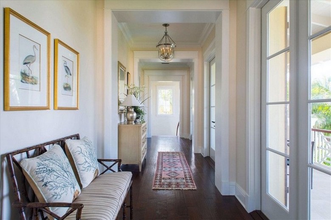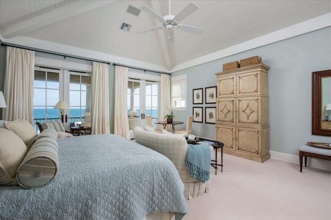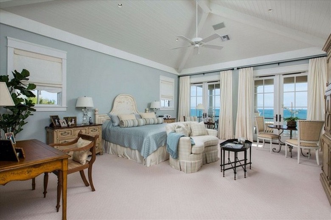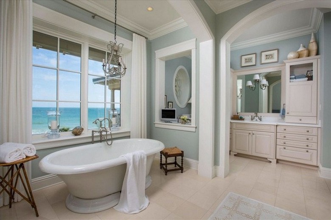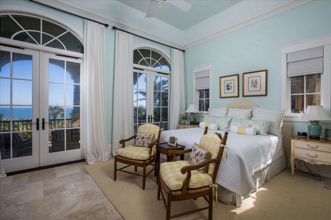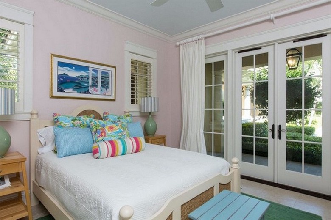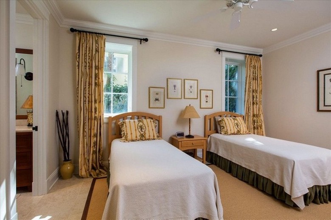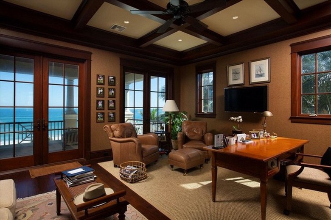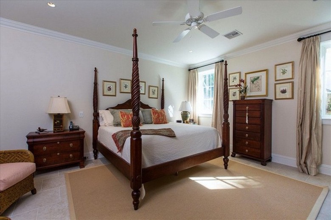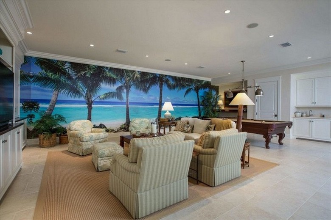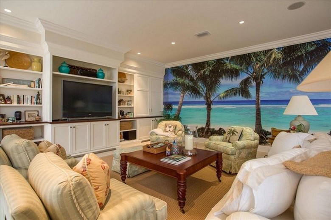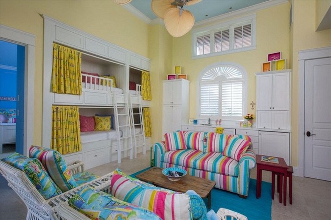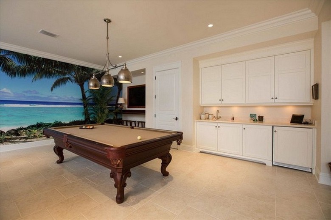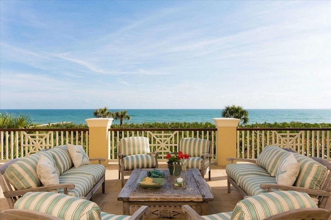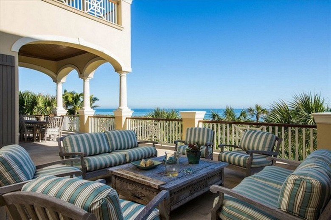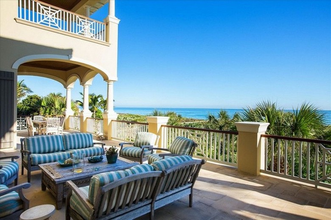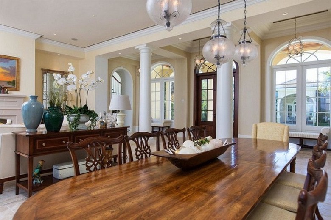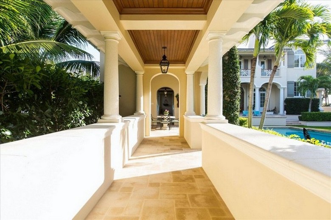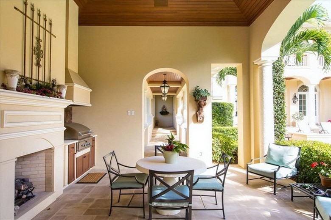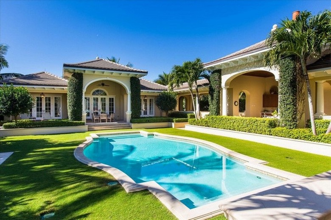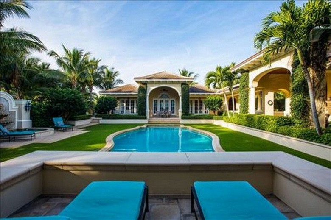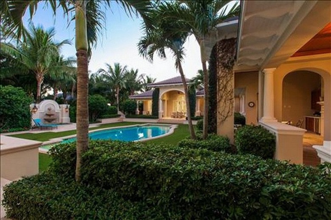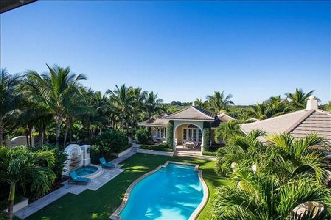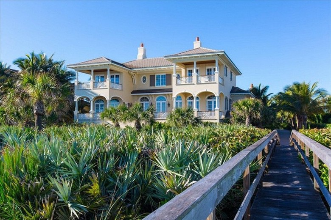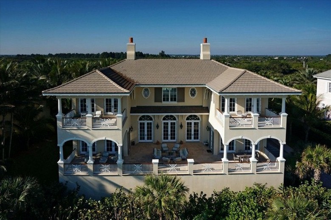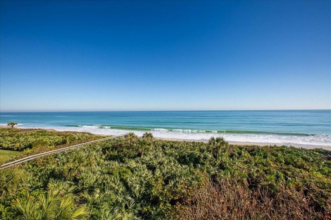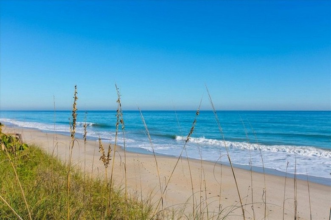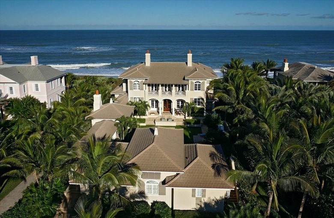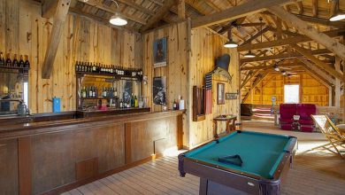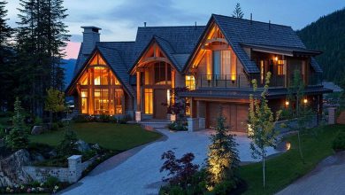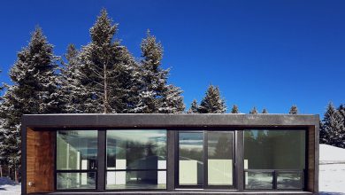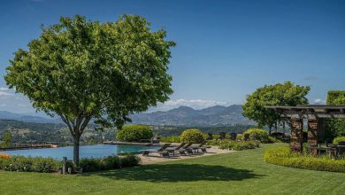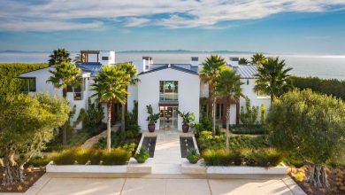Dream House – Vero Beach Oceanfront Estate (43 Photos)
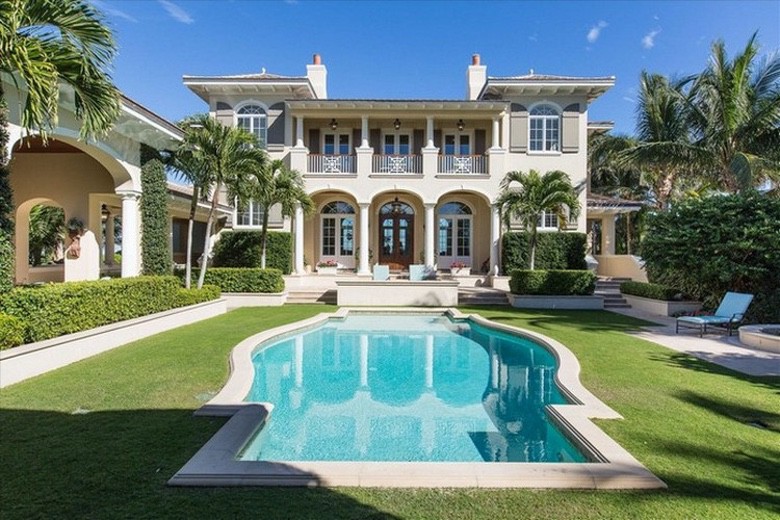
Overview
Lush dunes give way to sugar sands and turquoise waters in the idyllic setting of this custom-built island-inspired residence, one of a select number of direct oceanfront estates in the sought-after Orchid Island Golf & Beach Club. Designed with a main home and companion guest house surrounding a gorgeous pool courtyard, this impressive six-bedroom residence was constructed in 2007 by The Hill Group, a high-end Vero Beach builder with a 30-year record of quality and integrity.
Property
Directly fronting 125± feet on the Atlantic Ocean, this idyllic estate sits on 1.48± acres of sweeping grounds with groomed landscaping and a private dune walkway to the beach. Spanning the east side of the residence, double-tiered loggias overlook the ocean. To the west, manicured lawns surround the elegant pool by a fountained spa in the midst of lush greenery. A lounge terrace, loggia with summer kitchen and fireplace, and colonnaded walkways create a beautiful courtyard setting around the pool.
Residence
This timeless island-inspired residence provides comfortably sized rooms in a generous overall floor-plan totaling 13,041± square feet – including the guest house – with six bedrooms, nine and a half baths, an elevator serving all three levels, and a three-bay garage. Traditional architectural millwork is featured throughout. Beautiful tile floors carry through the main living areas.
First Floor: Inside the double-door entry, ocean views are the focus of the bright open-plan living/dining room glassed with floor-to-ceiling transomed French doors across the east loggia. An elegant gas fireplace adds the finishing touch. Connecting through a full-service butler’s pantry/wet bar, the inviting chef’s kitchen has antique white Wood-Mode cabinetry, white marble counters, a menu-planning desk, a Sub-Zero refrigerator/freezer, five-burner Thermador gas range, Thermador double ovens, KitchenAid microwave, and Bosch dishwasher. Ocean views open through the breakfast area with built-in bench seating to the light-filled beam-ceilinged family room which opens to the loggia. Also opening to the loggia, the guest master suite features a walk-in closet and two separate baths, one doubling as the cabana bath.
Second Floor
This level is dedicated to the spacious private master suite and an office. The master suite’s peak-ceiling bedroom opens to a romantic oceanfront balcony with endless views. Luxuries of the large master bath include an ocean view soaking tub, walk-in shower, and two separate water closets. Two wardrobe rooms are also featured. Opening to another oceanfront balcony, the handsome custom-fitted office has warm wood floors and its own full bath.
Walk-Out Lower Level
Adorned with a charming beach-themed mural, the den/game room is perfect for casual entertaining with a media center and pool table. A full bath is off the hall. Two bedrooms both have en-suite baths.
Guest House: Opening to its own loggia by the pool, the separate guest house hosts two bedroom suites in addition to a sitting room complete with a kitchenette and four built-in bunk beds.

